Atelier Zéro Carbone Architectes, with Marine Leflaive and Emmanuel Dupont, is at the forefront of new architecture in Burgundy.
The cuverie it designed for Domaine Dujac is non-traditional construction, yet contained within a classic design conceived to embrace its surroundings: the village of Morey-Saint-Denis.
Take a look below at the result.
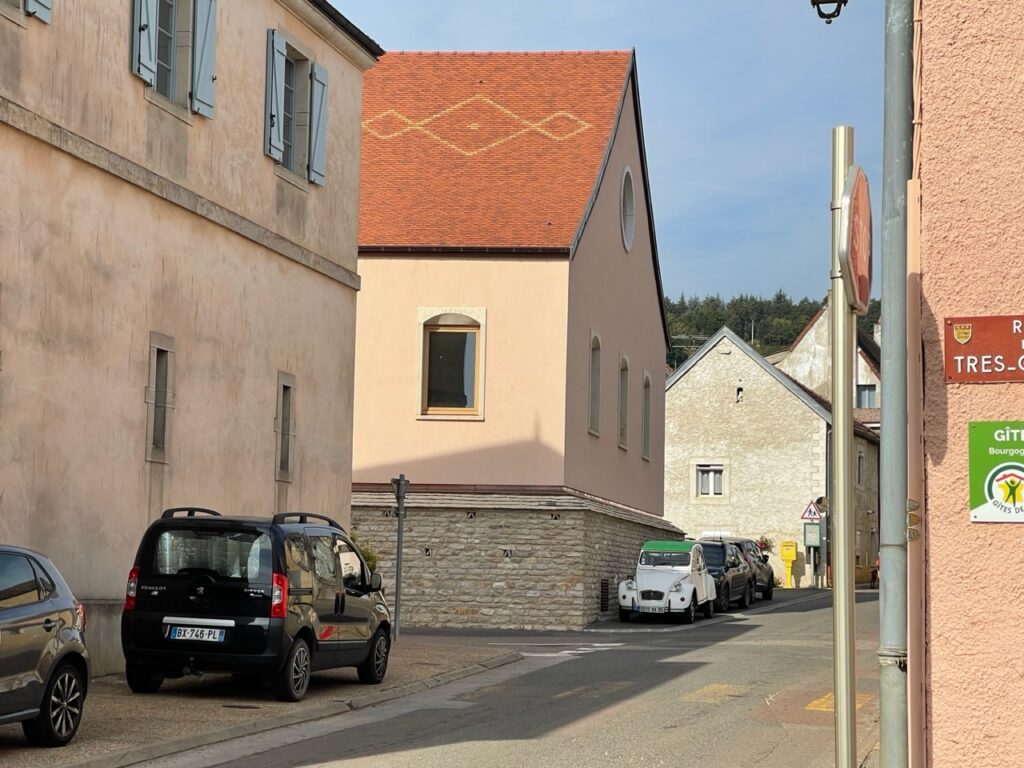
Domaine Rousseau cuverie
The cuverie Zéro Carbone designed for Domaine Armand Rousseau is a braver, feistier building that integrates beautifully with its landscape and the rest of the Rousseau buildings.
Where the Dujac building is designed to seamlessly fit in, the Rousseau building is more of a statement. One could call it bold, but it is discreetly and finely integrated in the trees that border the vineyards.
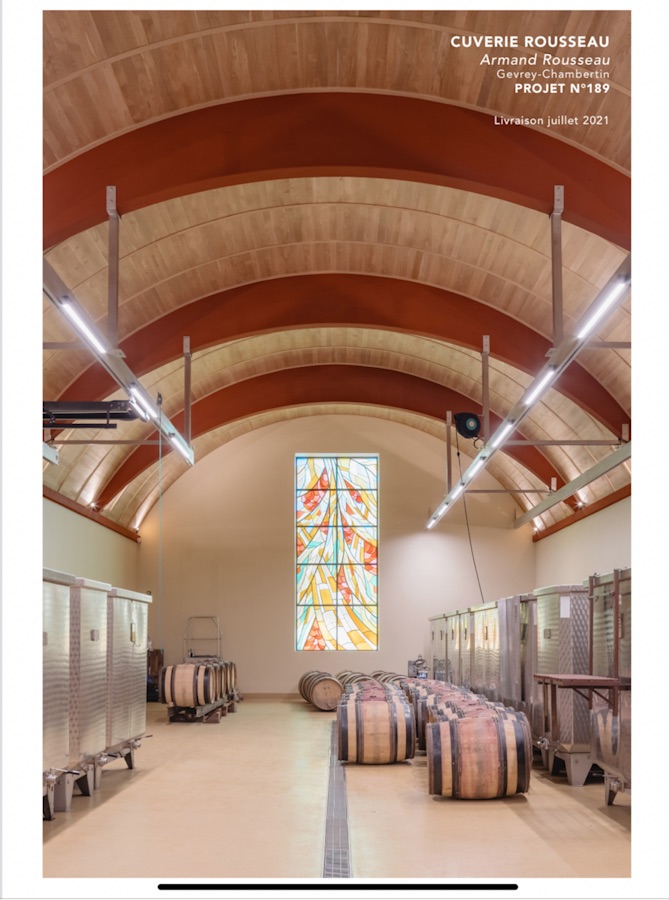
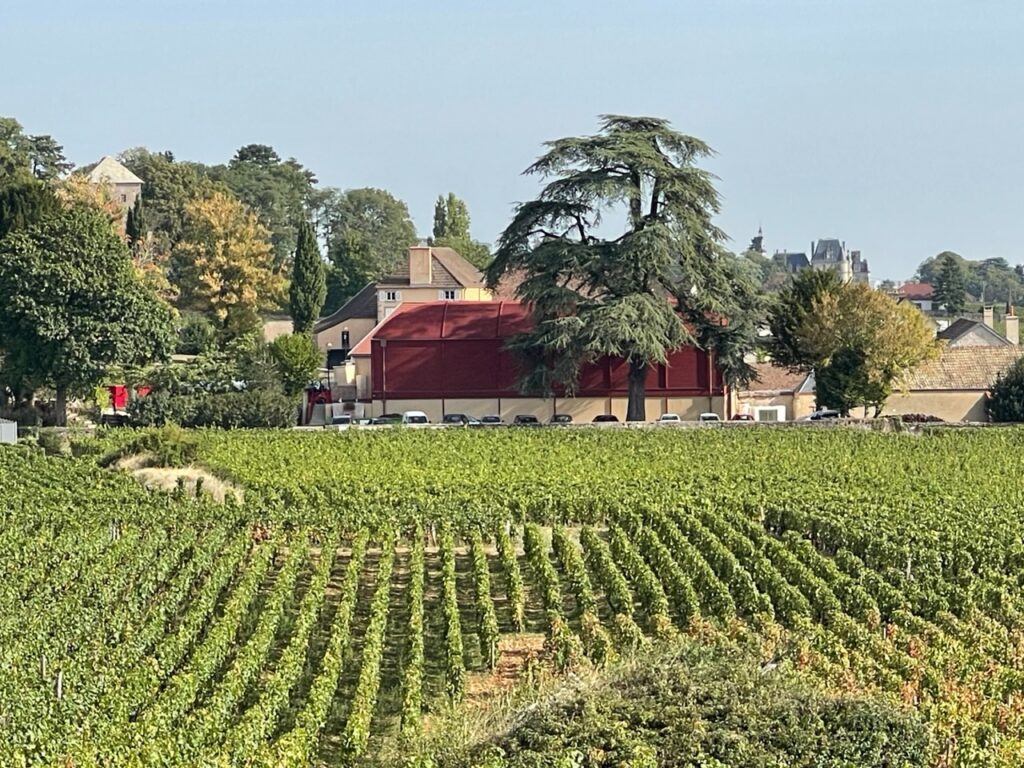
The cuverie is on the southern side of the Rousseau estate, bordering Gevrey Chambertin 1er cru Craipillot.
Seen from Fonteny, the building integrates beautifully. The roof (red ocre) helps it blend in an organic way; it is refined and contemporary, with references to the older wooden buildings.
The cuverie also has organic shapes which interact well with the other buildings in the complex. It both interacts and contrasts in shape and colour.
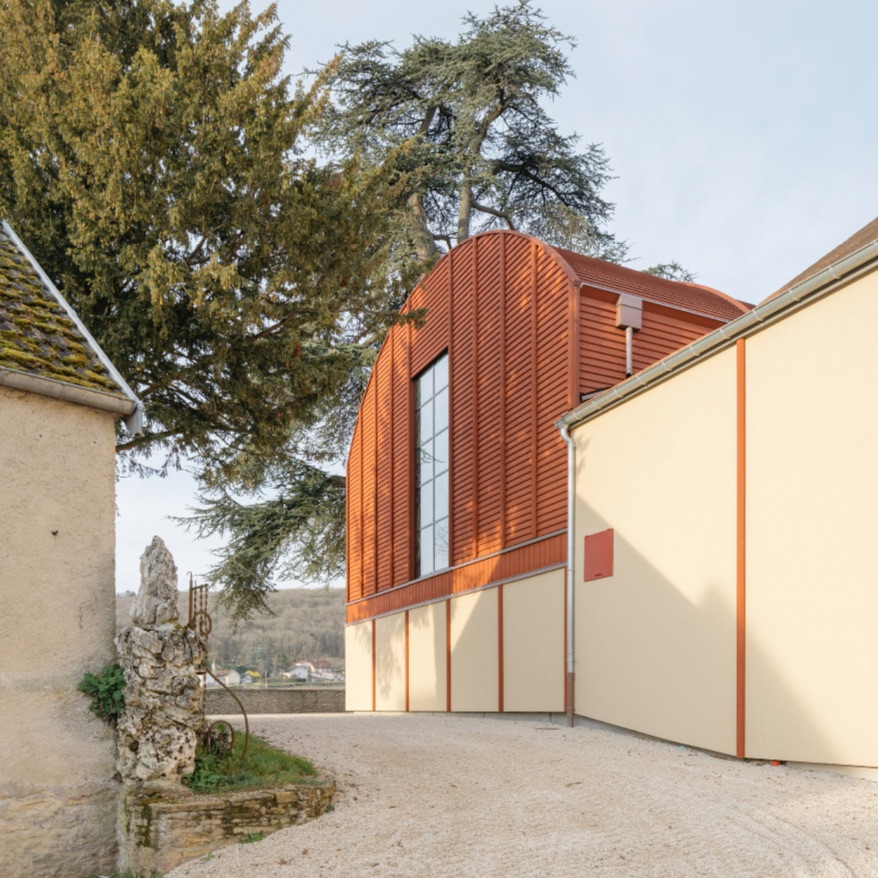
The materials chosen are as natural as possible, like the organic straw – grown just a few kilometres from the site – used to insulate the walls and roof. The structural elements of the building’s walls and roof are made up of wooden boxes with prefabricated straw insulation. In addition, 100mm of hemp filler was added to certain parts of the building to guarantee the best possible insulation.
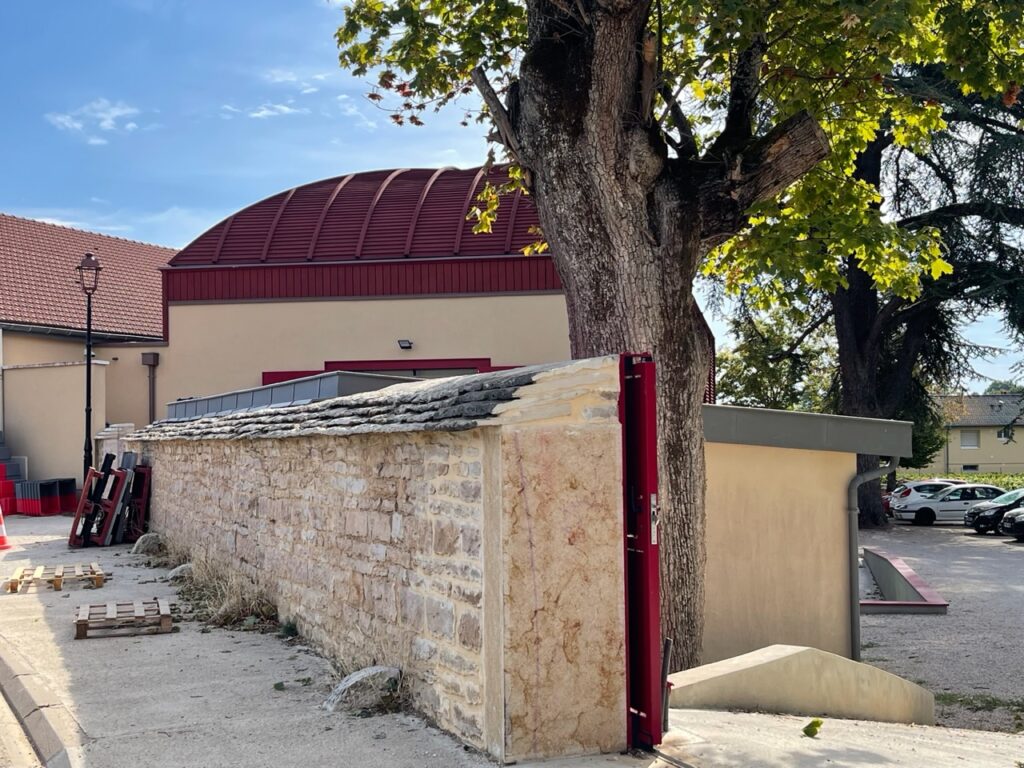
Building inside out – a place to feel good
The Rousseau cuverie has all the elements that today reflect the core principle of Marine Leflaive’s work, what one could call “building from within.” Its focus is on organic and environmentally friendly products and materials that offer the best possible conditions for the wines – and people – that live and develop within these buildings.
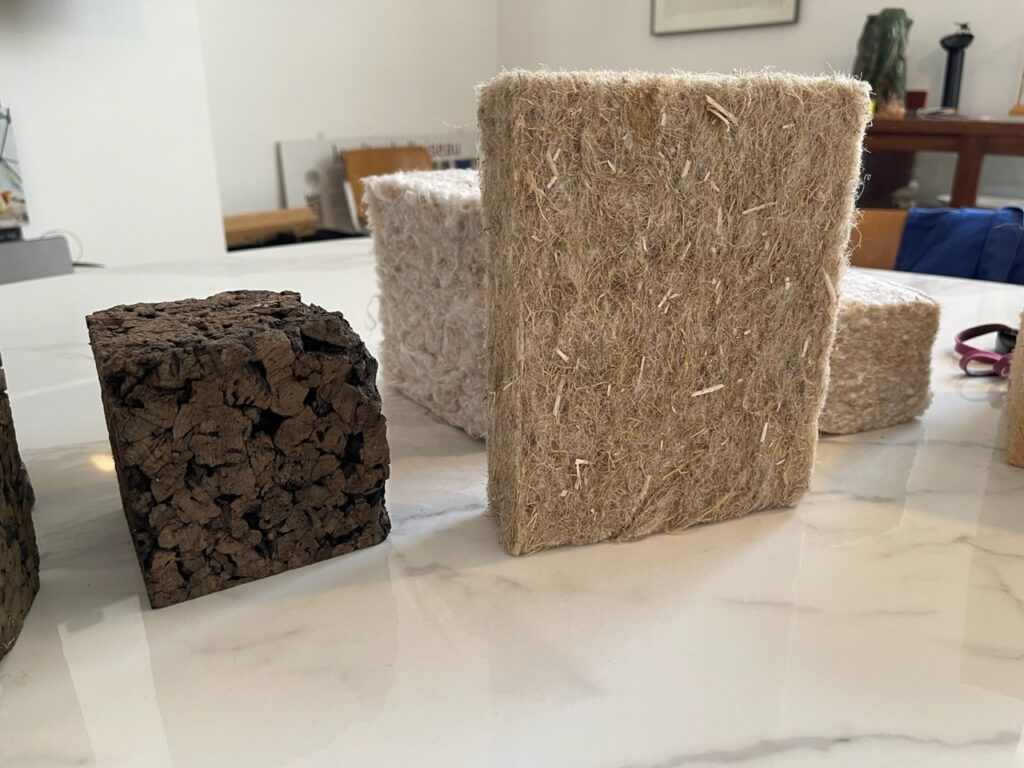
This is not the normal take on architecture, where the look and outside of a building are key, and the inside and materials play second fiddle in its conception. Of course, there is no single right way, but taking materials as a primary element and then designing solutions for a project gives endless possibilities. Look at the design of the Leflaive cellar in Puligny-Montrachet, or the Dujac cuverie in Morey. The requirements were completely different, but met in each case by the solution of building from the inside out.
Each takes the best from local materials and local craftsmanship. This emphasis on the local is not only important, it’s crucial if the architecture is to be anchored in the community.
Rousseau’s bravery
Burgundy is a special place, where talk and gossip thrive, and a modern building like the Rousseau cuverie has most likely raised some eyebrows and annoyed some inhabitants in Gevrey-Chambertin.
This is unavoidable, although as seen in the photos, it’s clear that the cuverie interacts well with both its site and the other buildings. Furthermore, the building is in a discreet corner of the town. So from me: Well done to Cyrielle and Eric Rousseau, and to the good people of Atelier Zéro Carbone Architectes.

 - A true vin d’émotion – a Burgundy of passion
- A true vin d’émotion – a Burgundy of passion - A truly hedonistic wine – lively and enjoyable
- A truly hedonistic wine – lively and enjoyable - A vivacious wine for pure indulgance
- A vivacious wine for pure indulgance - A Vin Vif - fresh, energetic and with a light appearance
- A Vin Vif - fresh, energetic and with a light appearance
Leave a Reply
You must be logged in to post a comment.